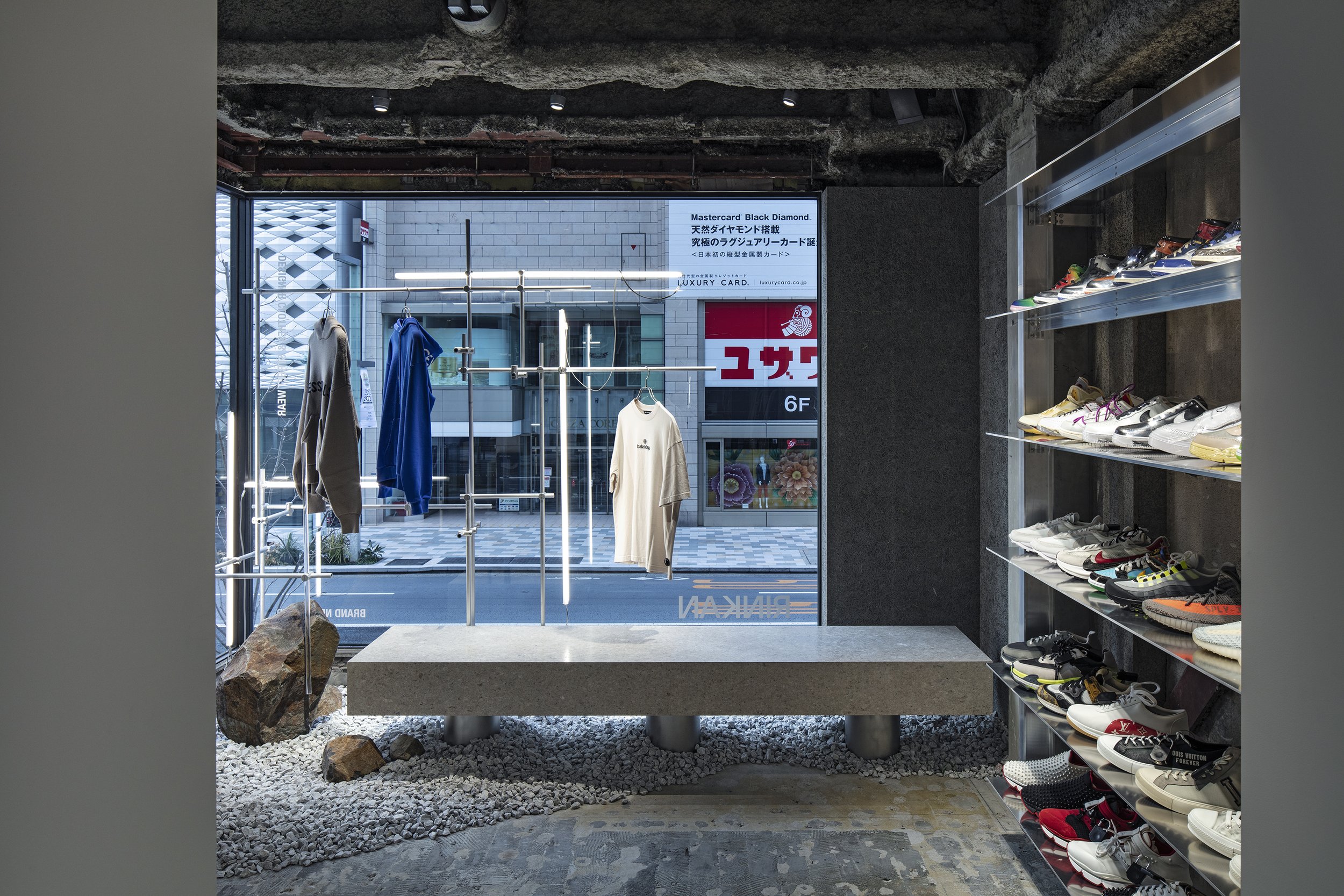RINKAN GINZA
2022
Construction: SET UP
Lighting Plan: HIBIKI, Inc.
Photo: OFP Kenta Hasegawa

Interior design for the RINKAN Ginza store, an apparel brand that operates many stores nationwide and handles high-brand secondhand clothing from around the world.
Unlike general brand stores and multi-brands shop, the products purchased and selected by RINKAN are handled in an equal manner, transcending the framework of brandnew, used, latest, and vintage, and a large number of products, including rare items, are displayed in the store.
We believe that this product mix itself is the essence of the RINKAN brand, and we have been creating a space that embodies the brand by capturing the characteristics and history of the land and building, and by treating opposing elements such as new and old, clean and rough equally to compose the space.
The site of the Ginza store this time was the second floor of a tenant building located in the center of Ginza, one of the most famous shopping districts in history, with an impressive bare and rough steel structure.
We therefore thought of using an aluminum steel frame for the fixtures to correspond with the structure of the building itself, thus creating an equivalent juxtaposition of the old and new steel frame structures.
In addition, by dividing the sales floor into three spaces, we created a sense of curiosity by creating a space with no sense of white material against the long and narrow building, and at the same time, the materiality of the building and other fixtures was strongly felt.
Although the composition is simple, we tried to create a space that embodies a strong impression and brand identity through the contrast of materiality.













全国に多くの店舗を展開し、世界中のハイブランド古着を扱うアパレルブランドRINKAN銀座店の計画。
一般的なブランドショップやセレクトショップと違い独自に買付、セレクトされた商品は新品、中古、最新、ビンテージといった枠組みを超え等価に扱われ、希少な商品も含め数多くの商品が店頭に並べられる。
この商品構成自体がRINKANブランドらしさであると考え、その土地や建物の特徴や歴史を捉え、新しいものと古いモノ、綺麗なモノと荒いものといった相反する要素を等価に扱い空間を構成することでブランドを体現する空間づくりこれまで行ってきた。
今回の銀座店の敷地は歴史的にも有数のショッピング街である銀座の中心に位置するテナントビルの2F。むき出しの荒々しい鉄骨の構造が印象的であった。
そこで建物自体の構造と呼応するようにアルミの鉄骨によって什器を構成することで新旧の鉄骨という構造を等価に並べることを考えた。
また細長い建物に対して白い素材感のない空間を挿入し売場を3つの空間に分けることで奥への好奇心をつくりだすと共に建物やその他什器の素材感をより強く感じさせる構成とした。
シンプルな構成でありながらも素材感のコントラストによって強い印象とブランドらしさを体現する空間づくりを心掛けた。。
