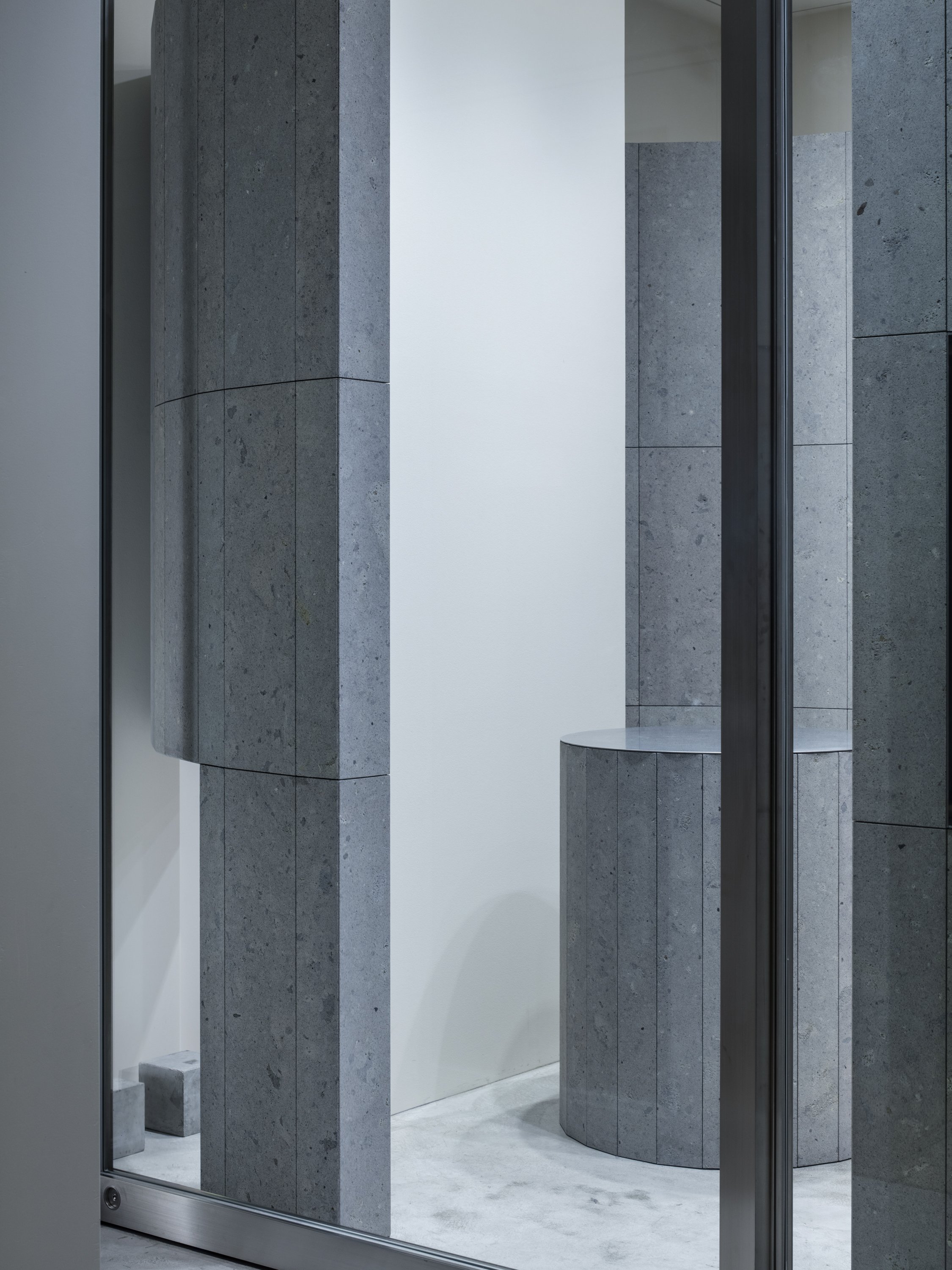RINKAN MARUNOUCHI
2023
Construction: Studio inc.
Furniture making: Mirai sousaku-jo
Lighting Plan: Modulex
Photo: OFP Kenta Hasegawa

Interior design for a store specializing in the purchase of apparel brand RINKAN, which handles a variety of street high-brand used clothing.
Unlike a regular store, the store does not sell products to customers, but rather purchases products from customers, so it was required to have a completely different function from a regular apparel store.
The shop is a place where rare products are gathered and where negotiations are conducted to determine the value of those rare products, so the goal was to create a place that feels private, but not closed or oppressive.
The site is located on the 5th floor of a multi-tenant building right in front of Ikebukuro Station.
The windows overlook the plaza in front of the station, and the openness of the front of the building allows plenty of light to stream in, which is impressive.
Taking the light from the window as a motif, we installed lighting not from the ceiling but from the walls, filling the space with light through the curtains, creating an impression of openness and spaciousness despite the small size of the space.
The backyard is laid out like an art object in this space, and the void space between the space and volume create the functional spaces of entrance, waiting area, and negotiation room, respectively.
These spaces are connected to each other so that visitors can feel the soft light through the curtains no matter where they are. By controlling the line of sight, we created a private yet open space.
The furniture, like the object-like tile volume, is made of aluminum frames to unify the entire space and express the cool image of the RINKAN brand.















様々なストリートハイブランド古着を扱うアパレルブランドRINKANの買取専門店の計画。
敷地は歴史ある東京駅丸の内ビルディングのB1階の一角。
東京駅地下改札からオフィス街に繋がる大通路の突き当りにあり、多くの人が行き交うため、お店自体が広告となる訴求力を備えながらも、ハイブランドの商品を交渉するためのプライベート空間をつくることが求められた。
一般的な床、壁、天井の構成ではなく、彫刻的な造形によって空間を構成することで、“狭い店内” を “巨大なオブジェの内部に入るような感覚” へ昇華させることを考えた。
エントランスは巨大な2枚の鋼製ガラス扉で構成することで、営業時間外であっても変わらず美しい佇まいをつくり、行き交う人への訴求力を高めることを意図した。
店内と共用部の間にある避難経路は「間合い」として生かし、あえて余白をつくることで内外に精神的な距離を生むと共に、多店舗との差別化を図った。
見る角度によって表情が変化する立体的なファサードラインを造形することで、角の区画という立地が生かされ、行き交う人々の視線を引き込む形状を導き出した。
また幾何学の構成が、外部からの視線をカットしつつも、ところどころに抜けを感じることで、圧迫感を感じさせない居心地とプライベート感を両立させた。
店内に入ると、切る抜かれた壁の奥に庭が出現。
外光のような柔らかな光と、均一に並んだキューブのリズムが、奥へ続く区画以上の空間体験を生み出した。
マテリアルは格式ある建物の外壁に使用されることが多い「芦野石」を採用。
旧丸の内ビルディングの建物から受けた着想を、石の割付を還し、リズムとして抽象表現した。
本物の素材感、美しいラインのリズム、飽きのないシンプルな構成が、時代を問わず目を引くこの施設に相応しいデザインとして磨きをかけた。
新旧を等価に扱うRINKANブランドだからこそ、歴史ある建造物の価値を生かしながら、ブランドの広告塔として、丸の内の新しいシンボルとなるようなお店づくりを目指した。
