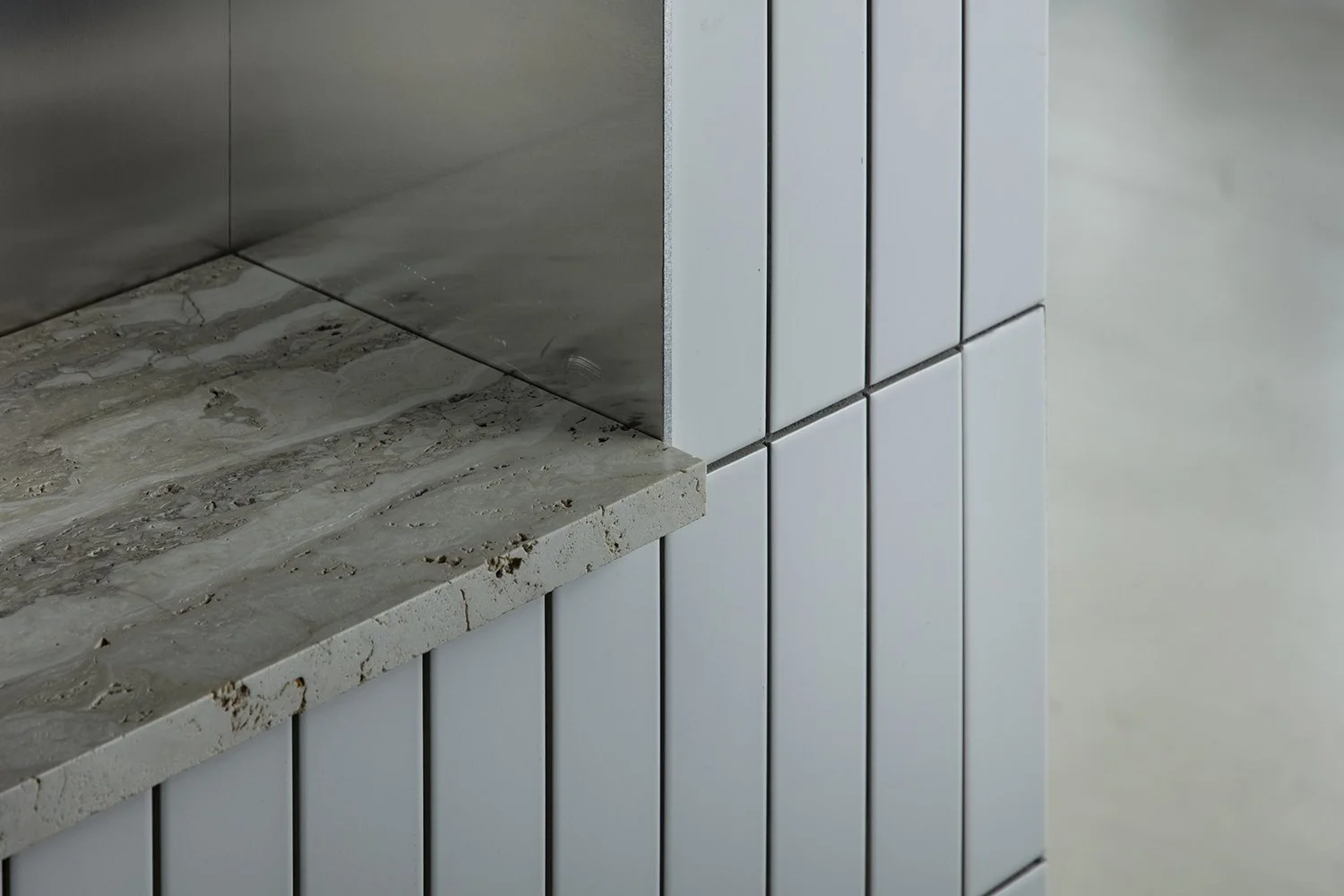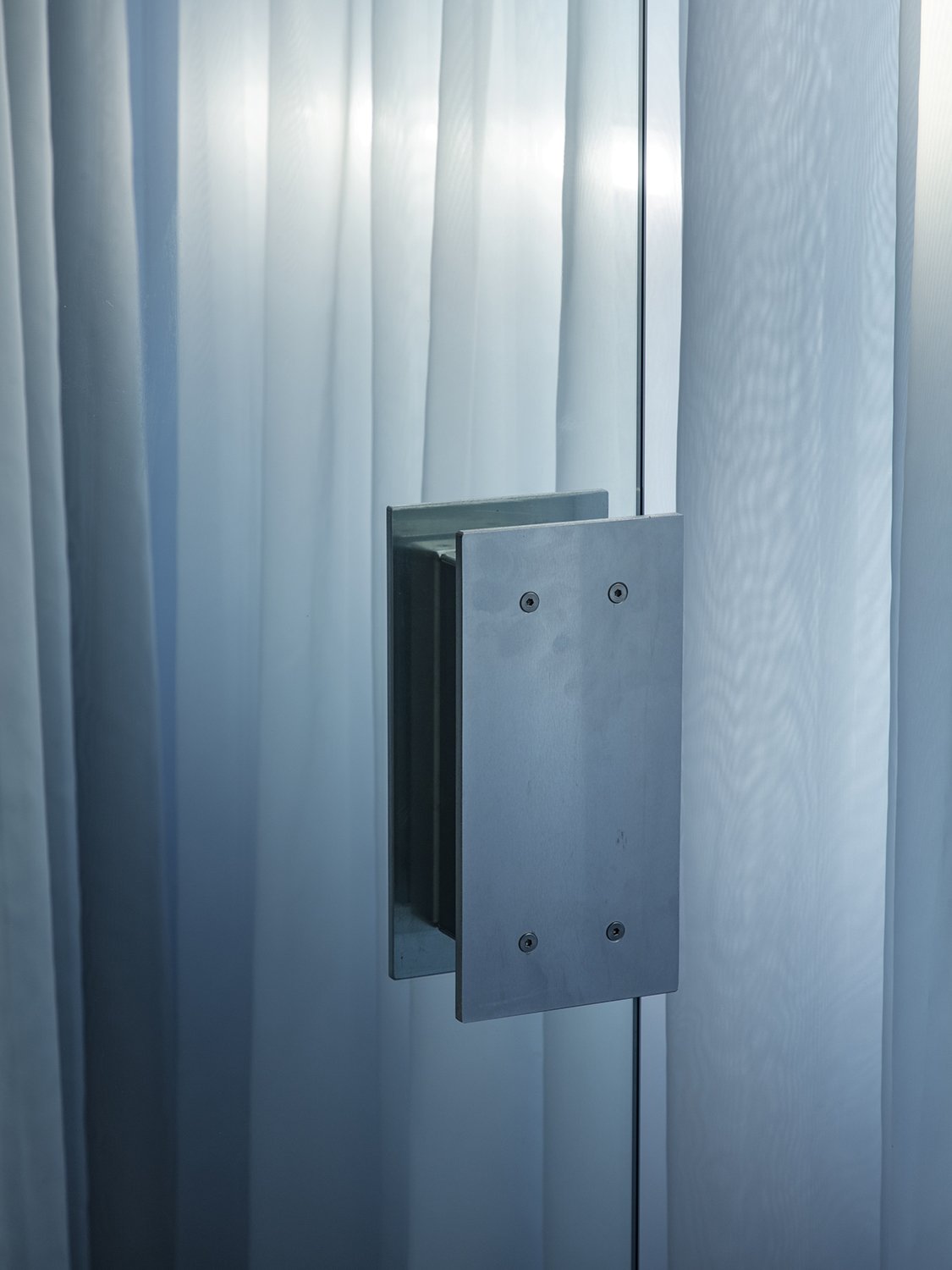RINKAN IKEBUKURO
2023
Construction: Studio inc.
Furniture making: Mirai sousaku-jo
Lighting Plan: HIBIKI, Inc.
Photo: OFP Kenta Hasegawa

Interior design for a store specializing in the purchase of apparel brand RINKAN, which handles a variety of street high-brand used clothing. Unlike a regular store, the store does not sell products to customers, but rather purchases products from customers, so it was required to have a completely different function from a regular apparel store. The shop is a place where rare products are gathered and where negotiations are conducted to determine the value of those rare products, so the goal was to create a place that feels private, but not closed or oppressive.
The site is located on the 5th floor of a multi-tenant building right in front of Ikebukuro Station. The windows overlook the plaza in front of the station, and the openness of the front of the building allows plenty of light to stream in, which is impressive. Taking the light from the window as a motif, we installed lighting not from the ceiling but from the walls, filling the space with light through the curtains, creating an impression of openness and spaciousness despite the small size of the space. The backyard is laid out like an art object in this space, and the void space between the space and volume create the functional spaces of entrance, waiting area, and negotiation room, respectively.
These spaces are connected to each other so that visitors can feel the soft light through the curtains no matter where they are. By controlling the line of sight, we created a private yet open space. The furniture, like the object-like tile volume, is made of aluminum frames to unify the entire space and express the cool image of the RINKAN brand.













様々なストリートハイブランド古着を扱うアパレルブランドRINKANの買取専門店の計画。
通常の店舗と違いお店が顧客に商品を売るのではなく、顧客から商品を買い付ける場所であることから通常のアパレル店舗とは全く違う機能が求められた。希少な商品が集まること、またそれら希少な商品の価値を決める交渉をする場所であることからプライベート感を感じられながらも閉鎖感や圧迫感を感じさせない場所を目指すこととした。
敷地は池袋駅の目の前の雑居ビル5F。
窓からは駅前の広場が一望できると共に、建物前面が開放的なことからたっぷりと差し込む光が印象的であった。そこでこの窓からの光をモチーフとし天井面からではなく壁に照明を設置し、カーテン越しの光で空間を満たすことで小さい空間でありながらも開放的な印象と広がりをつくりだした。
そしてその空間にバックヤードをオブジェのようにレイアウトし、空間とボリュームの隙間によってエントランス、待合、交渉室というそれぞれの機能空間をつくりだした。これらの空間は一つながりの空間とすることでカーテン越しの柔らかな光をどこにいても感じることができる。また視線のコントロールをすることによってプライベート感を感じられながらも開放的な場所をつくりだした。
オブジェのようなタイルボリュームと同様に各家具もアルミフレームの集積でつくることで全体空間の統一とRINKANブランドの持つクールなイメージを表現した。
