NSF-E Satellite office
2021
Constraction: SET UP
Lighting Plan: Filaments inc.
Plants: parkERs
Photo: OFP Kenta Hasegawa

A restaurant upcycled to satellite office.
Satellite office for NSF-E, a joint venture between SONY and NTT in Yokohama. In order to respond to changes in social conditions, it was required to create a satellite office in residential area without employee moving to the city center and low cost.
The site was originally used as a restaurant by the building owner, and it was decided to maintain harmony with the surrounding environment by reusing this existing skeleton as little as possible. By simply configuring office functions in this space, we can expect sustainable development that can respond to future changes and realize low cost.
A big table is placed in the open space facing the two side courtyards to create an open work environment where you can feel the connection with the outside, and a private space is set up in the area that was originally a kitchen. Employee can choose according to their needs. We also planned to use the height of the existing kitchen floor to control the user's line of sight so that they could feel the connection with the outside through the courtyard no matter where they were.
By making all furniture such as desks with particle board, visual noise is eliminated, and the sound absorption effect of the material characteristics creates a comfortable working environment.
We aimed to create a space that cannot be experienced in an office building in the city center, by making the best use of the site conditions and building conditions of a residential area and creating a relationship with the external environment.

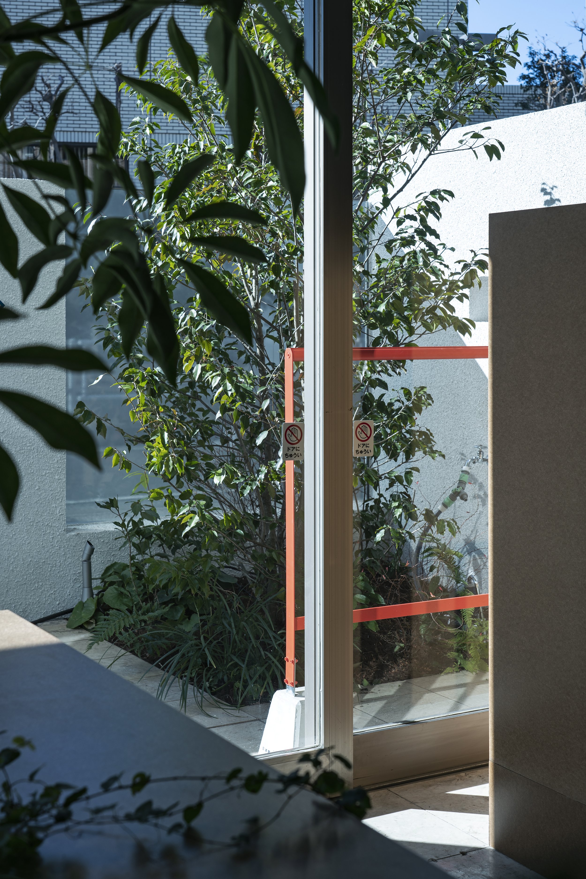
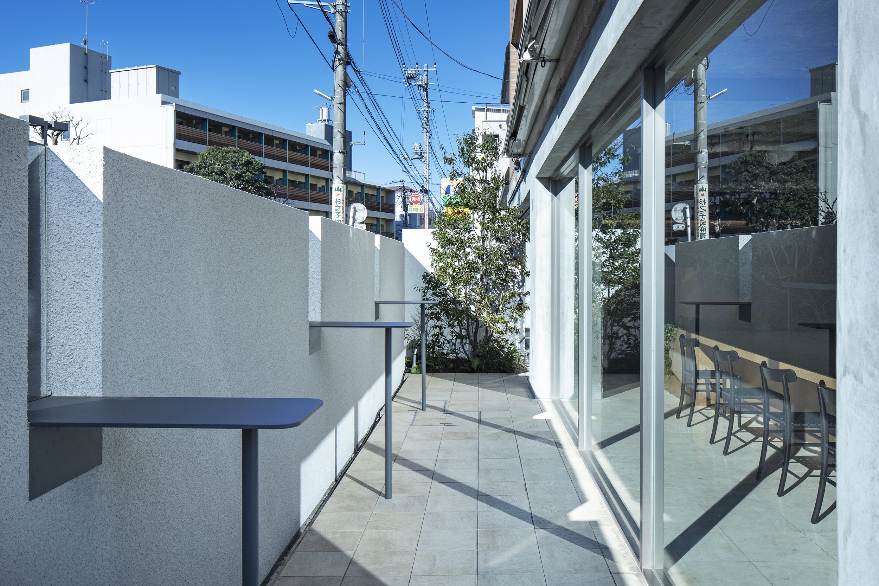

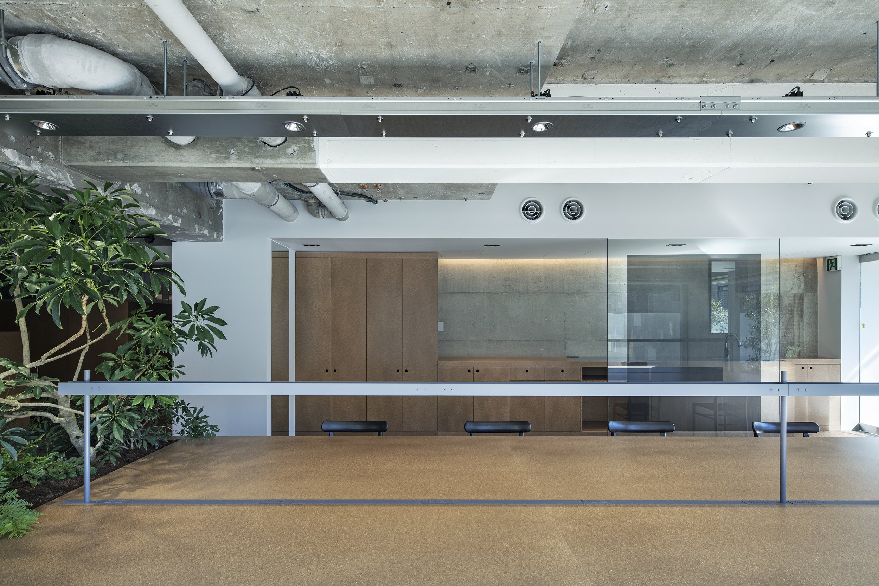
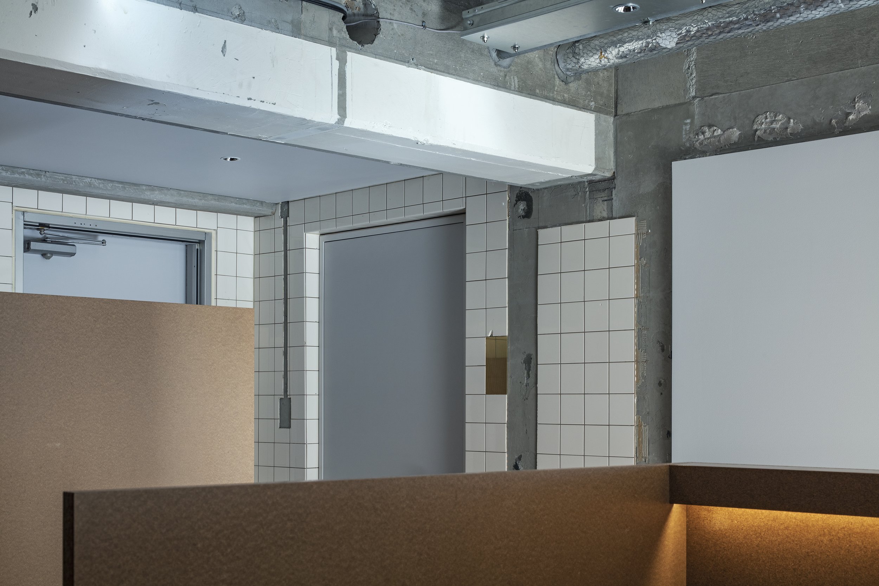

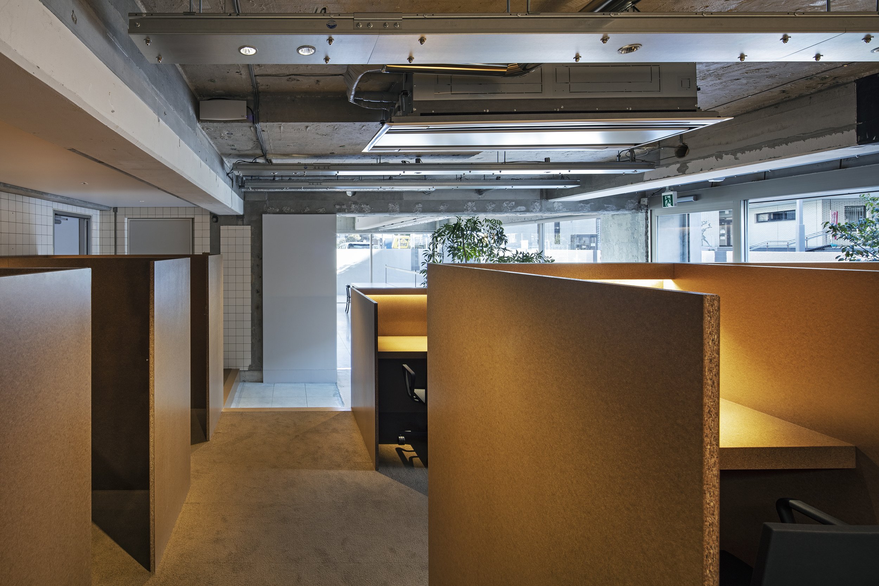


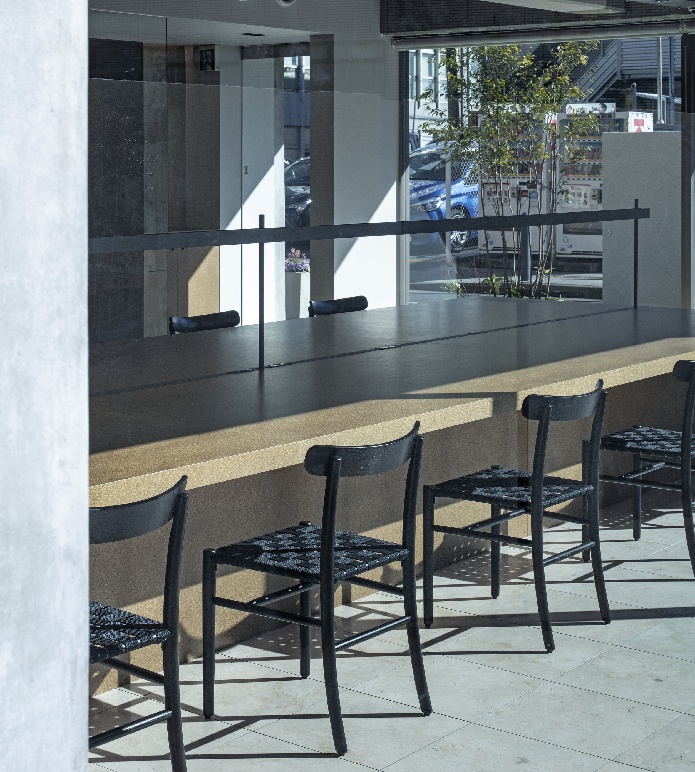




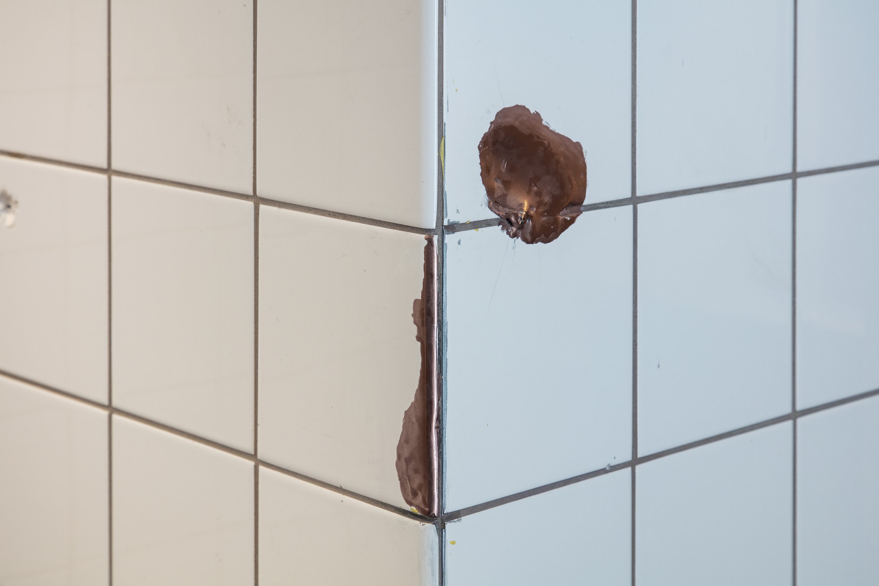
SONYとNTTの合弁会社であるNSFEの横浜サテライトオフィスの計画。社会情勢の変化に合わせ、従来の都市中心部への移動を必要とせず居住地域内で安心して働ける場所をローコストでつくりだすことが求められた。
計画地は元々ビルオーナーによってレストランとして利用されており、この既存躯体にはなるべく手を付けず再利用することで周辺環境との調和を維持することとした。また、この空間にオフィス機能をシンプルに構成したことで将来的な変化に対応できる持続的な発展が期待できると共にローコストを実現している。
二面の中庭に面した開放的な空間にはビッグテーブルを配し外部とのつながりを感じる開放的な仕事環境とし、元々厨房であったエリアにプライベートスペースを設けることで状況に応じて環境を選べる計画とした。また既存厨房床の高さを利用して利用者の視線をコントロールすることでどの場所にあっても中庭を通した外部との繋がりを感じられるよう計画した。
木チップの集成材であるパーチクルボードによってデスクなどの全ての家具をつくることで視覚的なノイズをなくすとともに、素材特性の吸音効果によって快適な作業環境をつくりだしている。
住宅地という敷地条件や建物条件を生かし外部環境との関係性をつくることで、都心のオフィスビルでは味わうことのできない空間づくりを目指した。
