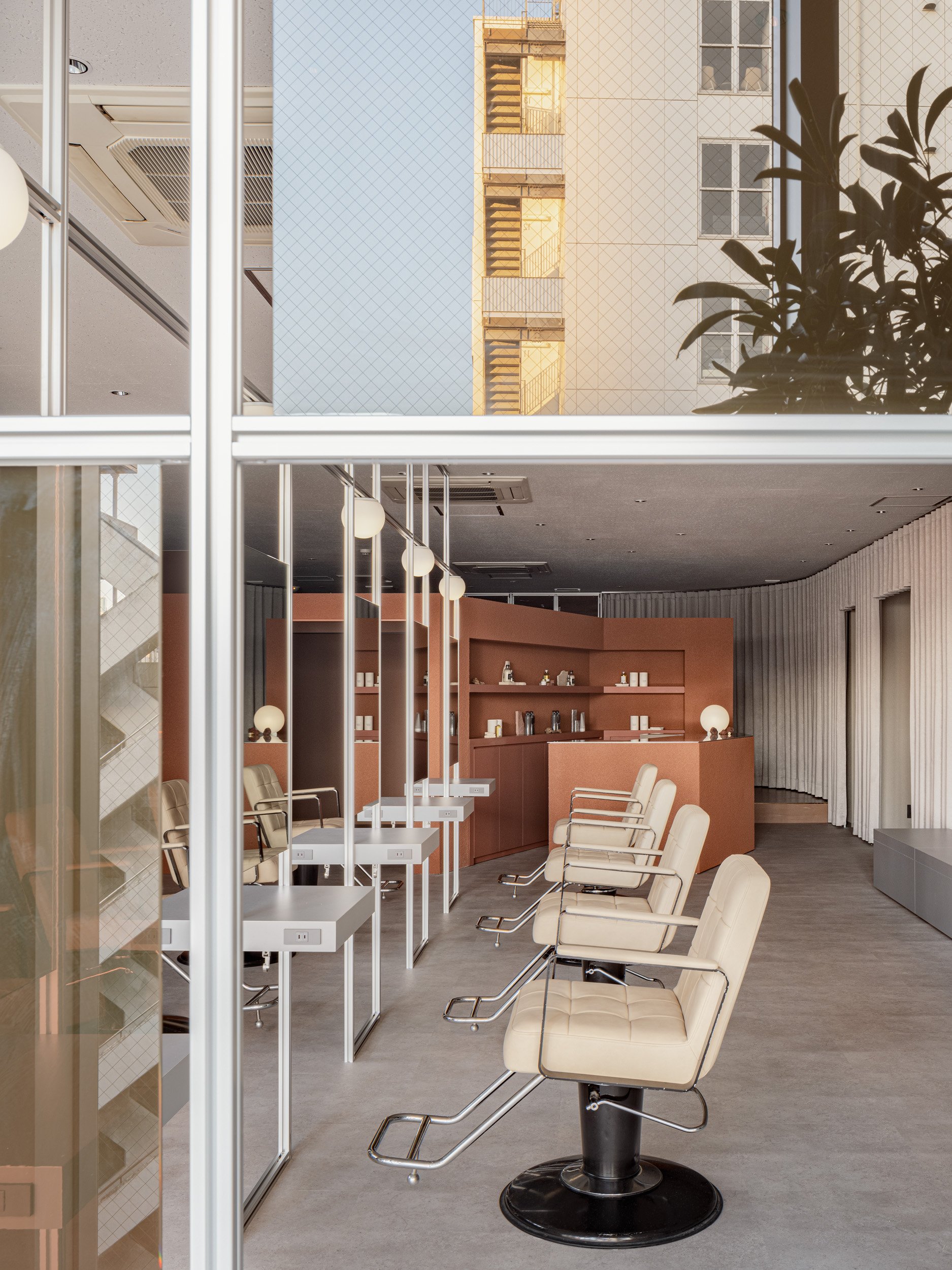NORA GINZA/U
2023
Blanding: GRIFFON INC.
Construction: ANDas co., Ltd.
Lighting Plan: HIBIKI, Inc.
Photo: Tomooki Kengaku

NORA HAIR SALON has a total of 13 salons in Japan and abroad.This is the interior design project for NORA GINZA/U, the second NORA salon in Ginza.
The site is on the 9th floor of a tenant building near Ginza station, with impressive light coming in through a large opening in the sweep window.The idea was to create a green space filled with light along this window surface, and to arrange the cutting space, entrance, and shampoo area in order from this space to create a variety of spatial experiences depending on the distance from the window.
The cutting area creates a liberating and bright impression thanks to the light from the green space, while at the same time creating a cosy space with a sense of calmness thanks to the earth-coloured finish and warm, soft lighting effects.The boundary between the green space and the cut area is made of coloured glass, arranged in a rhythmic manner to create an impressive space by making the natural light more visually perceptible.
The entrance area, located in the centre, is composed of terracotta-coloured volumes inspired by natural rock formations, with a nail/eyelash treatment area inside and a shampoo area at the back.In contrast to the cutting area, the entrance area is designed to create the sensation of being caged in a cave, providing a calm, healing and relaxing space. These spaces are then enclosed by a single curtain, which creates a dynamic and unified impression in the space, as well as an organic, yet elegant and refined urban impression. The use of standard aluminium frames in key places to create a sharp impression is also a major component in creating an urban impression that is in keeping with the Ginza district.
The "U" in NORA GINZA/U is a symbol of the "Upper floor in the Upper city, Updating U(you)" by enriching the beauty-related activities that take place in beauty salons through a variety of spatial experiences. The aim was to create a space that embodies the concept of meaning of "U".














国内外に計13店舗のサロンを展開しているNORA HAIR SALON。銀座では、2号店となるNORA GINZA/Uの内装計画である。
敷地は銀座駅近くのテナントビルの9Fであり、掃き出し窓の大開口から入る光が印象的であった。そこでこの窓面に沿って光で満たされたグリーンスペースをつくりだし、この空間から順にカットスペース、エントランス、シャンプーエリアを配することで自然光からの距離による多様な空間体験を生み出すことを考えた。
カットエリアはグリーンスペースからの光によって解放感のある明るい印象をつくりだすとともに、アースカラーで統一した仕上げと温かみのある柔らかな照明効果によって落ち着きも感じられる居心地の良い空間を目指した。グリーンスペースとの境界にはカラーガラスをリズム良く配置し、自然光をより視覚的に感じられるようにすることで印象的な空間となるよう意図している。
中央に位置するエントランスエリアは自然の岩をイメージしたテラコッタカラーのボリュームによって構成し、内部にネイル/アイラッシュの施術スペース、奥をシャンプーエリアとした。カットエリアとは対照的に洞窟の中で籠るような感覚をつくりだすことで、落ち着きや癒しの時間を与え、ゆったりとリラックスできる空間としている。そしてこれらの空間を1枚のカーテンで貫くことで、空間にダイナミックな印象と統一感を生み出すとともに、オーガニックな印象でありながらも都会的な上品で洗練された印象をつくりだしている。要所に規格材であるアルミフレームを取り入れ、シャープな印象をつくることも銀座の街に寄り添う都会的な印象をつくる大きな構成要素となっている。
美容院で行われる美にまつわる行為を、多様な空間体験によってより豊かなものとすることでNORA GINZA/Uの“U”に込められた、「Upperな街のUpper Floorで、U/YOU(あなた)をUpdateするサロン。」を体現する空間を目指した。
